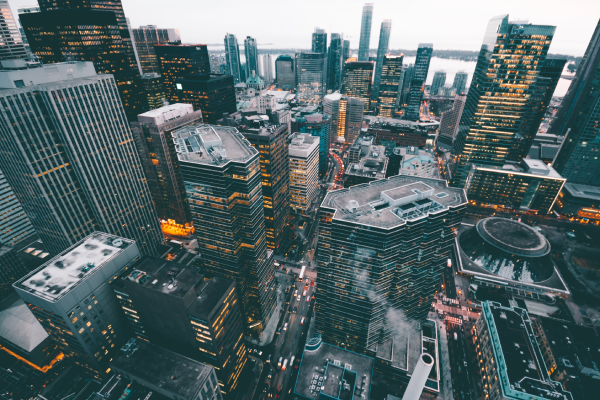

Find your dream home now
City
Community
Address
- Any
- 1+
- 2+
- 3+
- 4+
- 5+
- Any
- 1+
- 2+
- 3+
- 4+
- 5+
- $ 50,000
- $ 100,000
- $ 150,000
- $ 200,000
- $ 250,000
- $ 385,000
- $ 420,000
- $ 455,000
- $ 490,000
- $ 560,000
Featured Listings
House
8 days
57 Sculpture Garden Lane
Vaughan
$ 2,958,8004 bed | 4 bath | 3500-5000 sqft |
View More
House
37 days
99 Gidleigh Park Cres
Vaughan
$ 2,688,8004+1 bed | 5 bath | 3500-5000 sqft |
View More
Featured Communities
Find your dream home in one of these cities!
Meet The OP Team
Here at The OP Team, we have an amazing team of educated real estate agents who are happy and ready to help you with your real estate needs! Scroll down below to meet the team!
read more
How can we assist you today?










